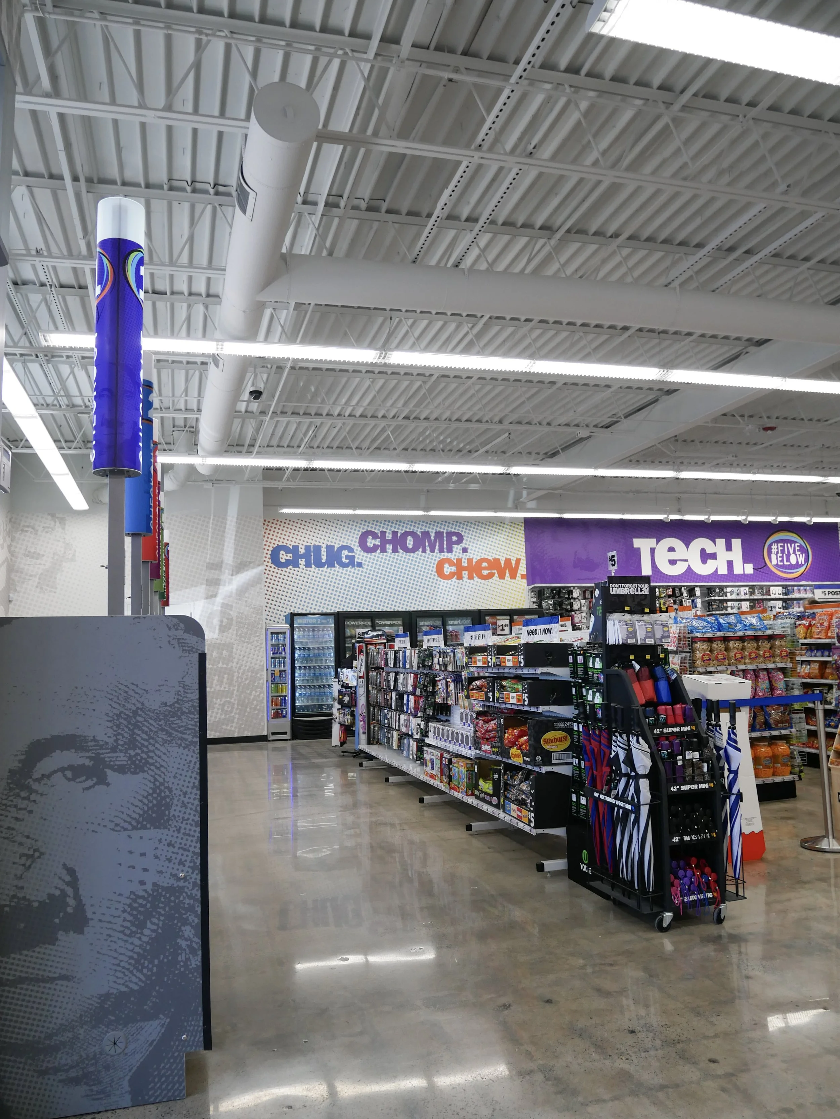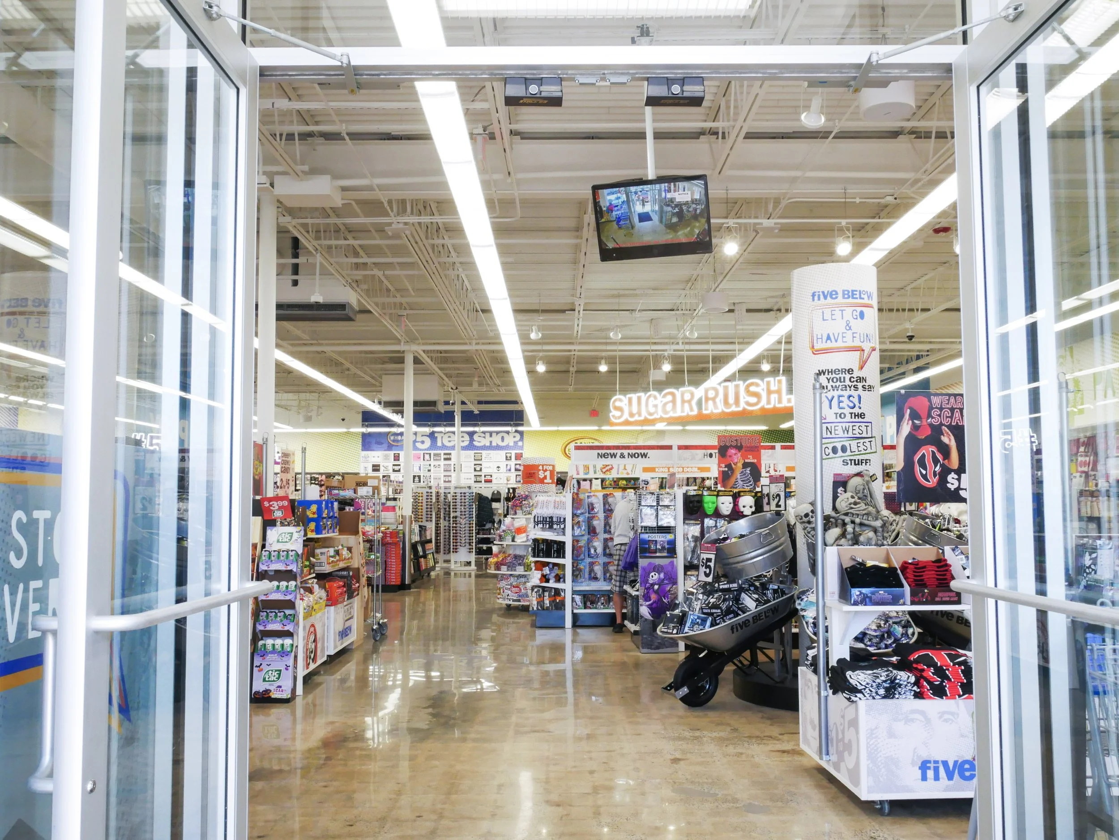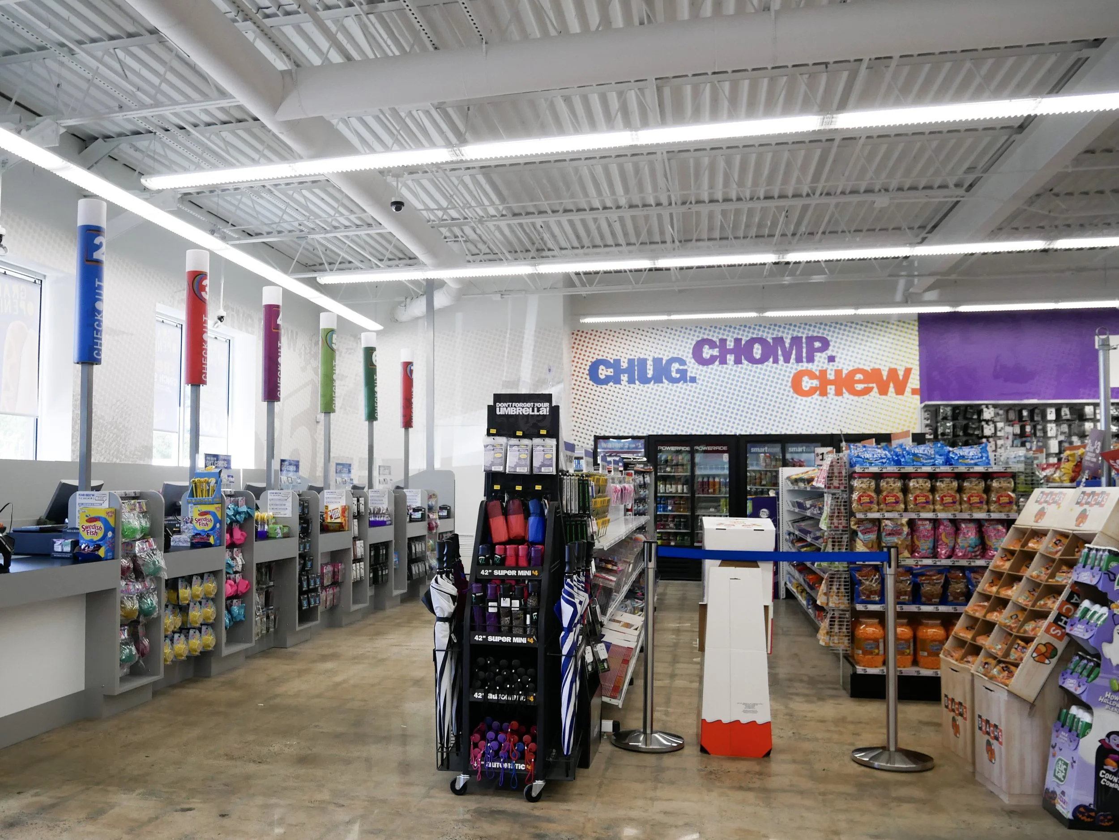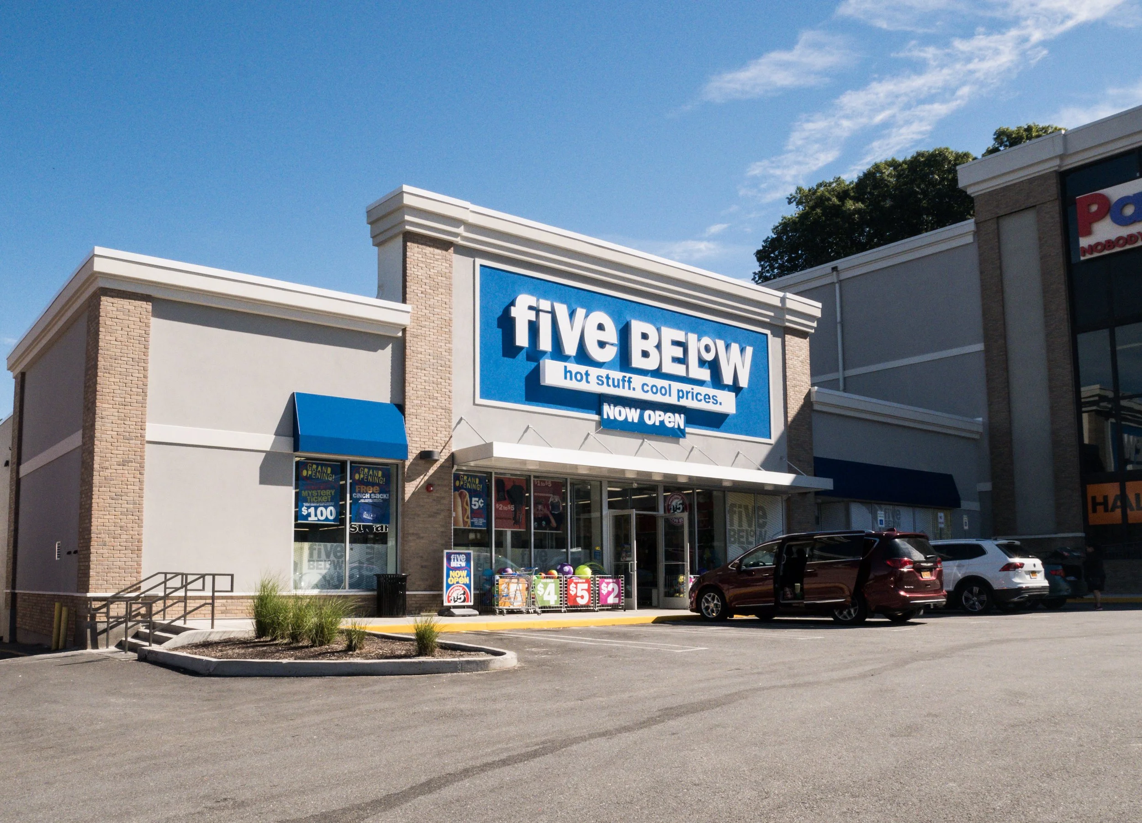



Five Below
Yonkers, NY
Complete interior retail fit-out from site planning through construction. Services included full architectural design, construction drawings, permitting and expediting, code compliance, and construction administration. The project transformed the space into a vibrant, brand-aligned retail environment tailored to Five Below’s operational needs and customer experience standards.
Size
16,958 SQFT
Year
2018
Phases
Existings Facilities Study
Programming
Site Planning
Architectural Schematic Design
Construction Documents
Client Consulation
Expediting
Rendering
Coordination with Design Coordination
