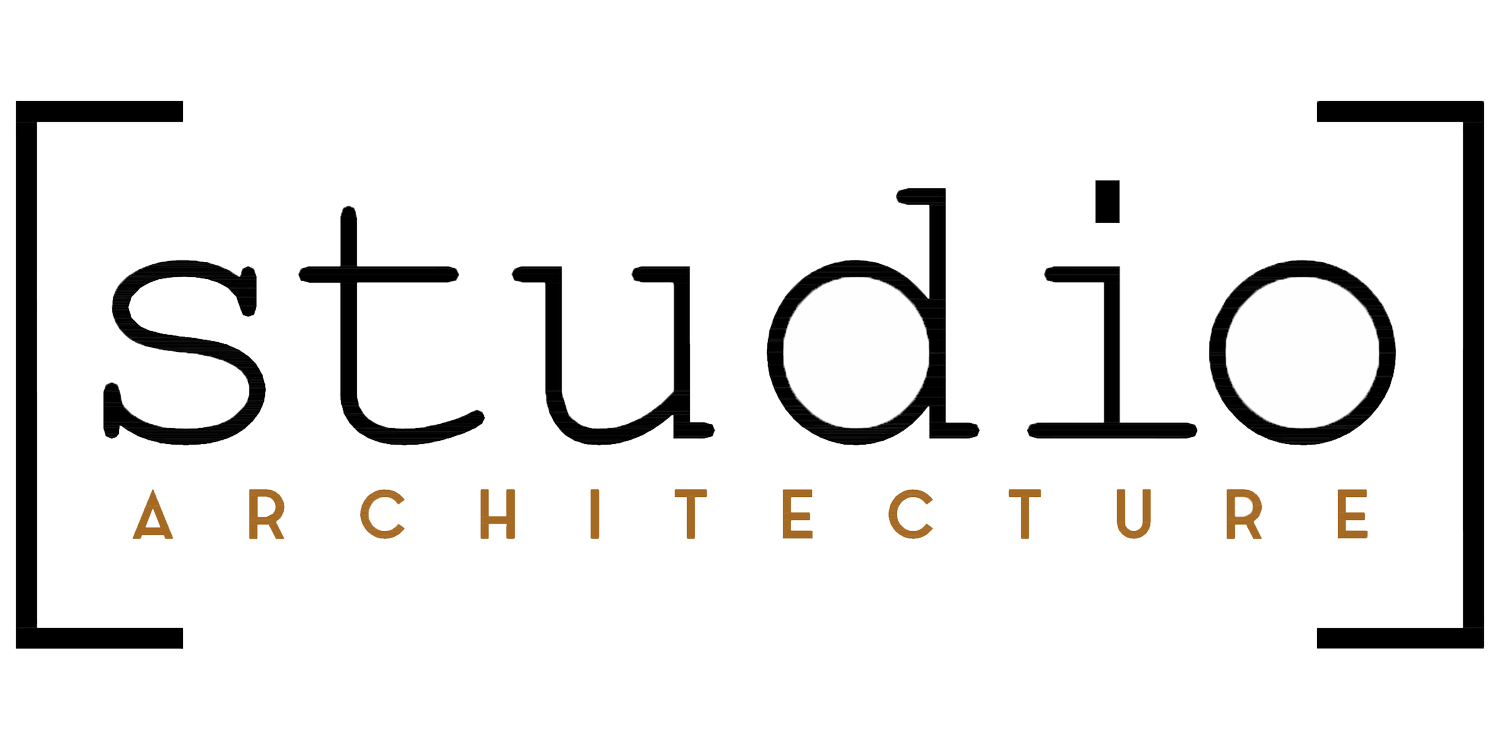
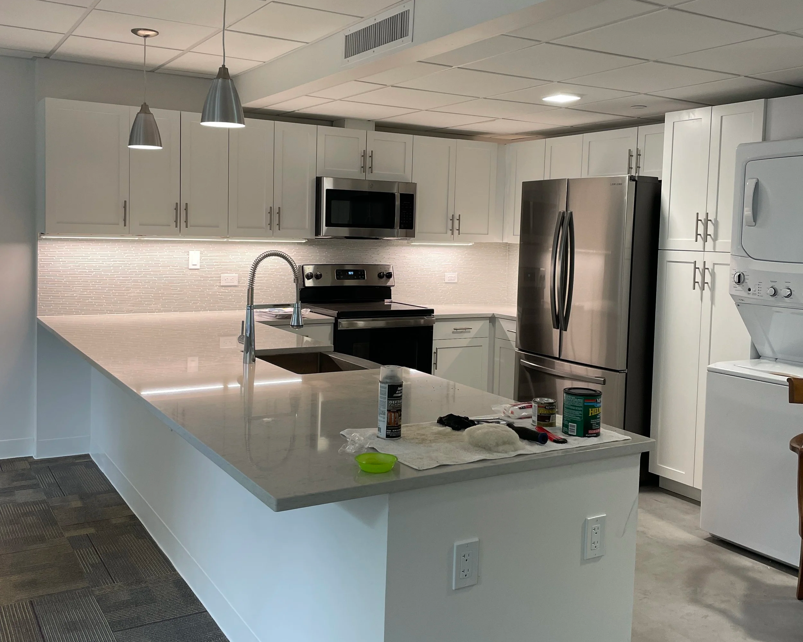
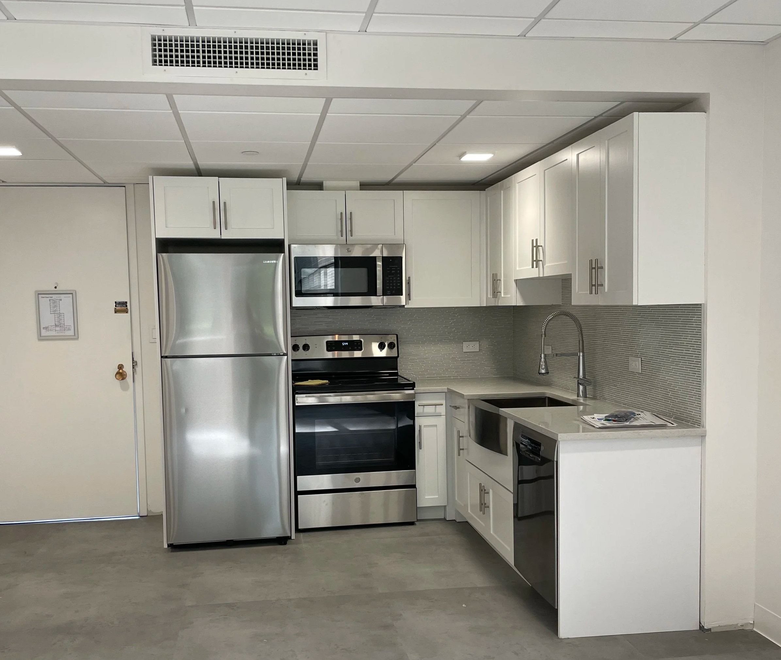
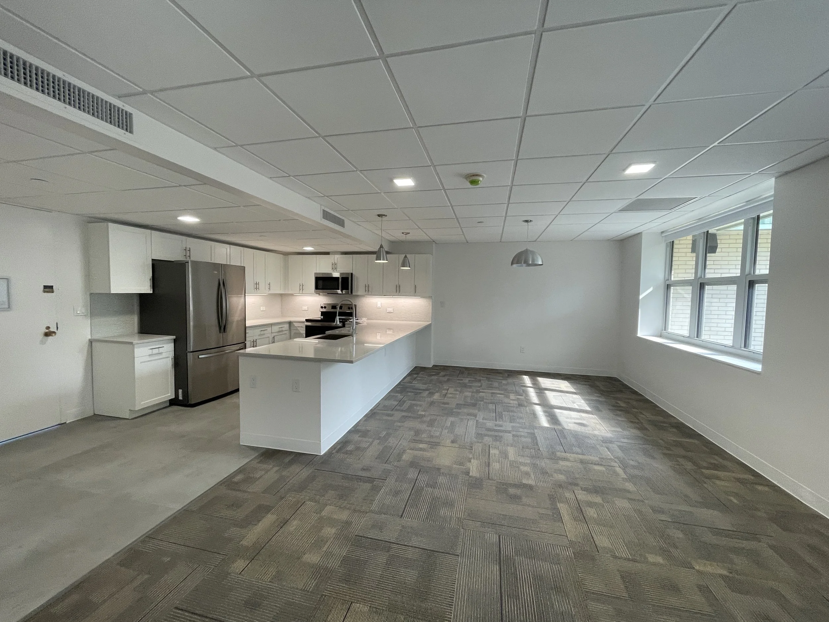
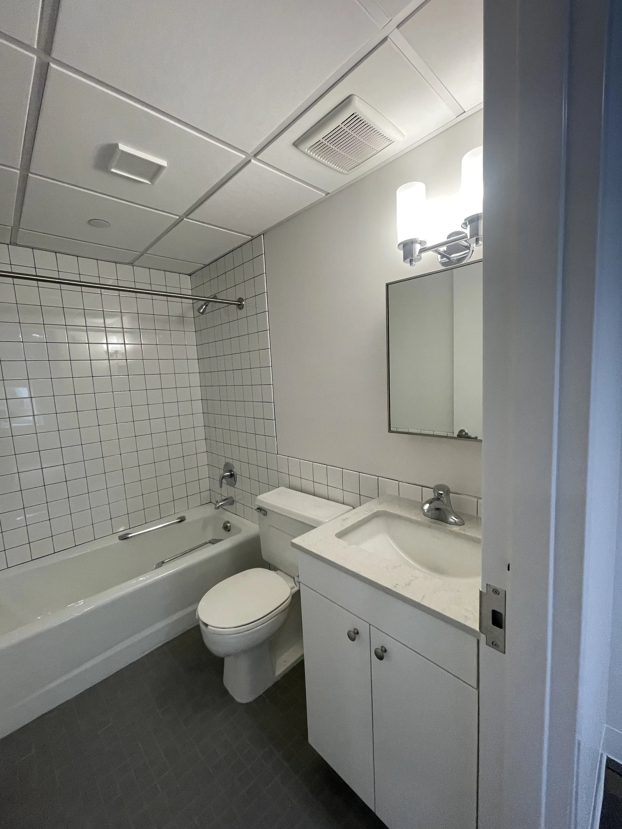
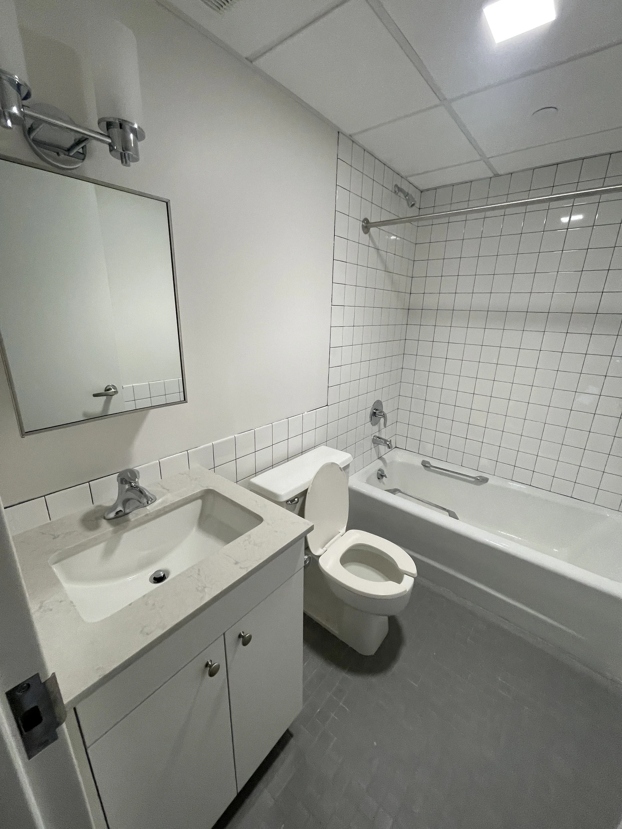
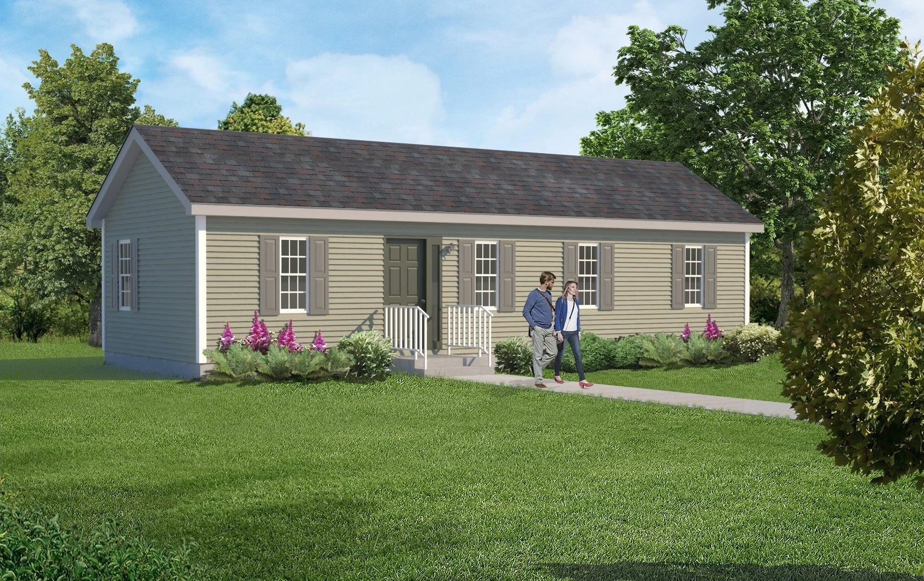
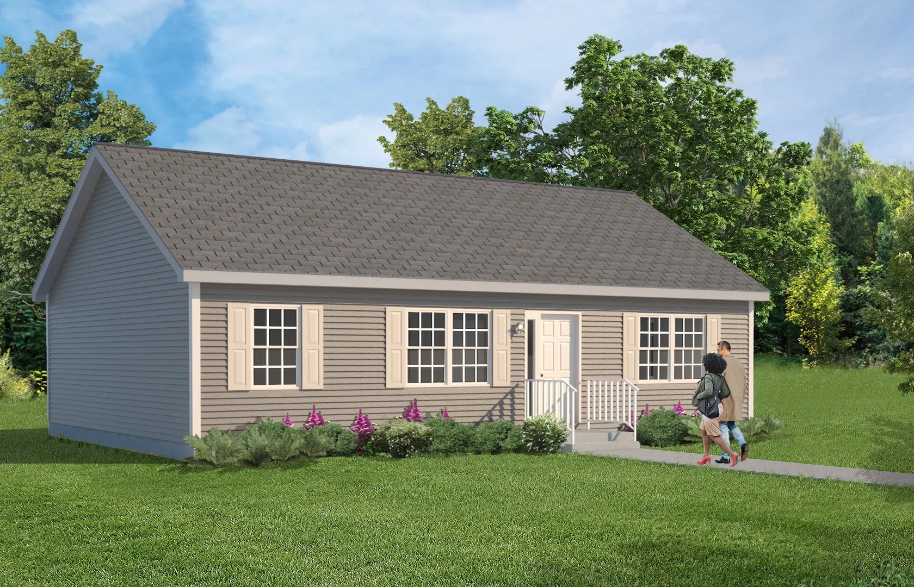
Thornwood, NY
EF Academy
This ambitious, multi-building architectural project spanned two years and involved a comprehensive, phased approach to revitalizing and expanding a campus. The scope included the extensive renovation of a 500,000 square foot existing facility, a full gut renovation of a 45,000 square foot academic building, and the ground-up construction of a new four-story, 250-bed dormitory totaling 45,000 square feet. In addition to these core components, the team developed full design and construction documents for 10 modular housing units, each with patios, crawl space foundations, and individual entryways, providing on-site residential accommodations for teaching staff.
Size
45,000 SQFT Multi-Unit Building
1,430 SQFT One Story House
1,980 SQFT Two Story House
Year
2019-2025
Phases
Existings Facilities Study
Programming
Site Planning
Architectural Schematic Design
Construction Documents
Client Consulation
Code Compliance Analysis
Forensic Investigation
Modeling
Expediting
Rendering
Coordination with Design Coordination
Design Development
Accessibility Study
Coordination with Engineers
