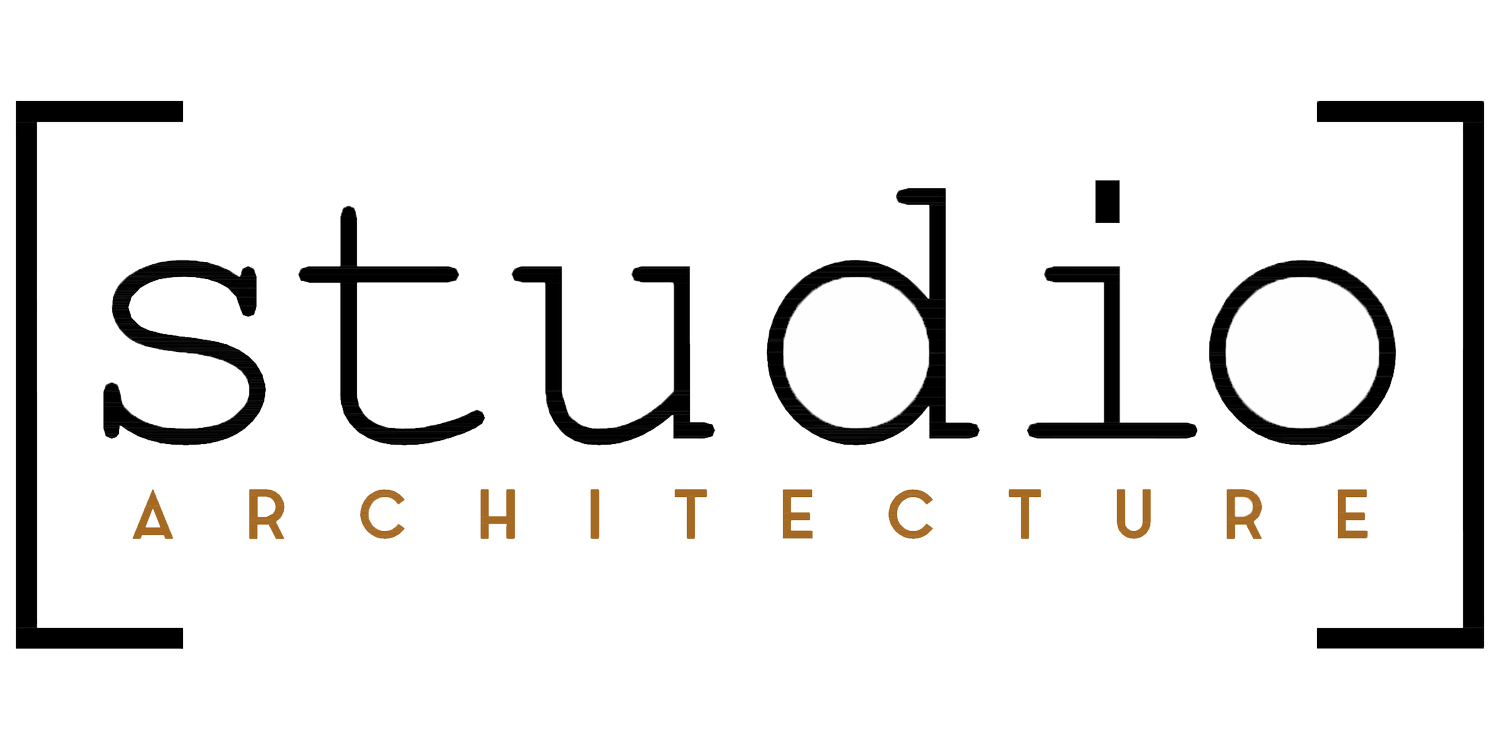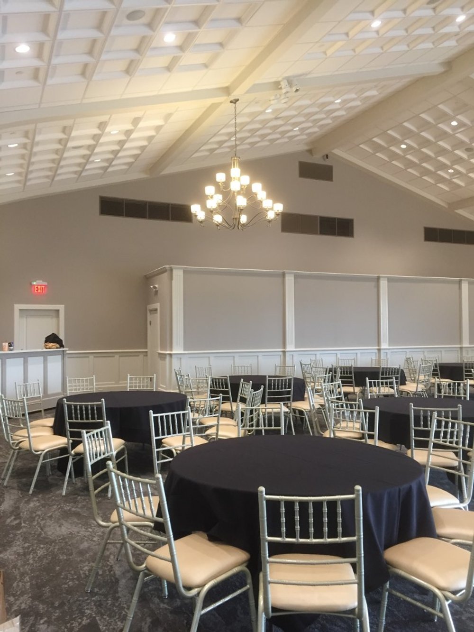
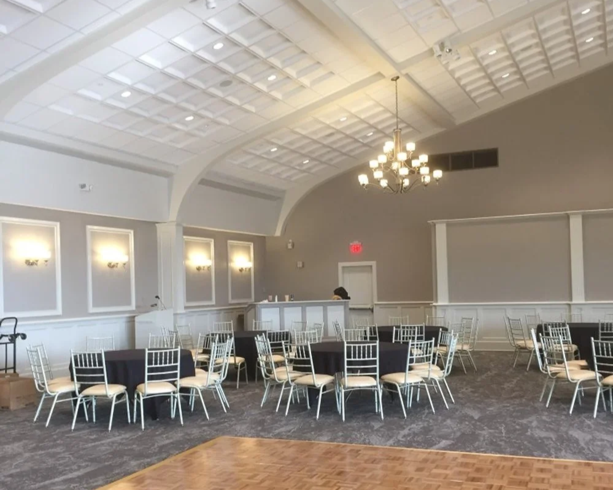
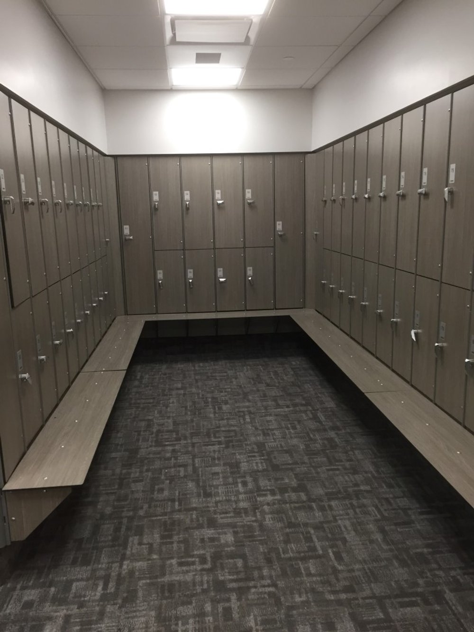
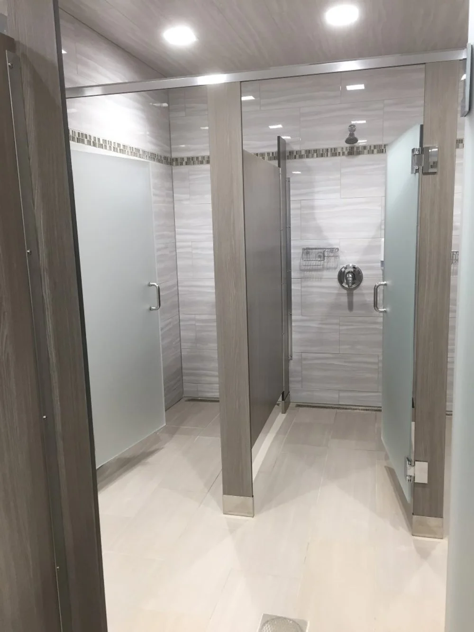
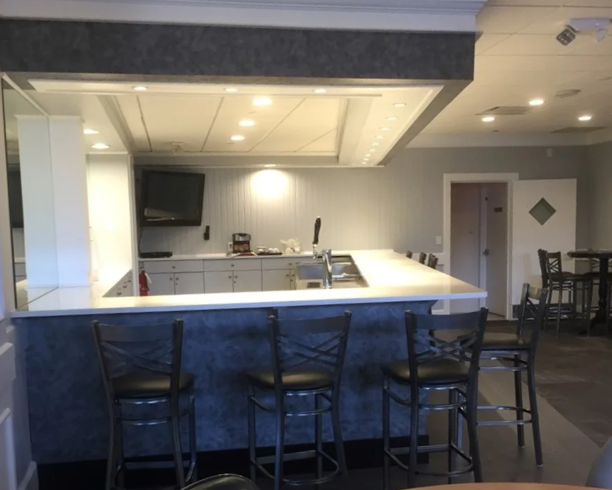
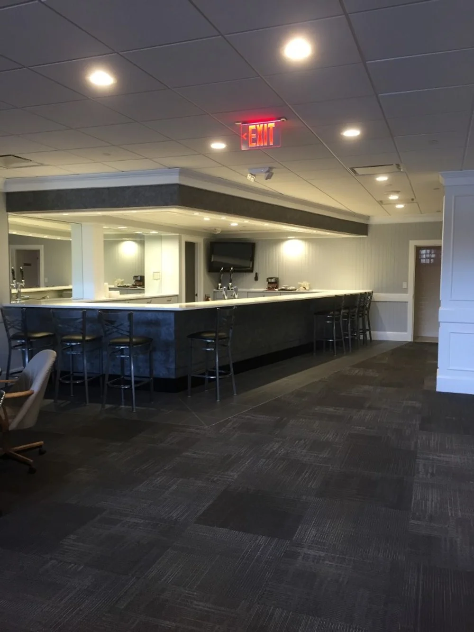
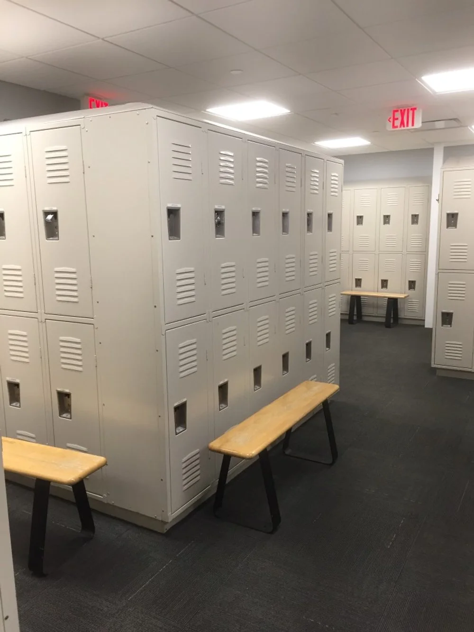
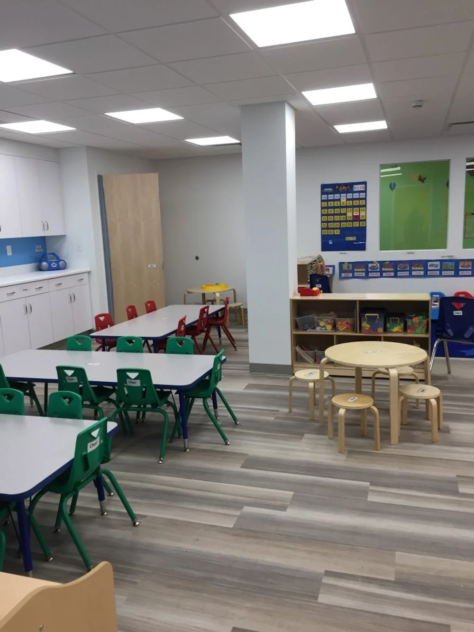
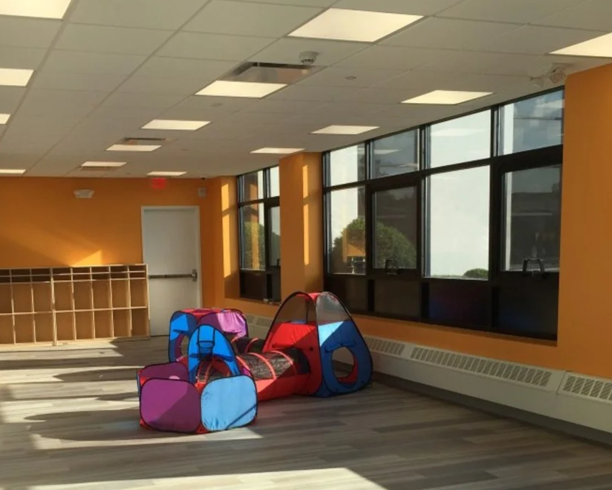
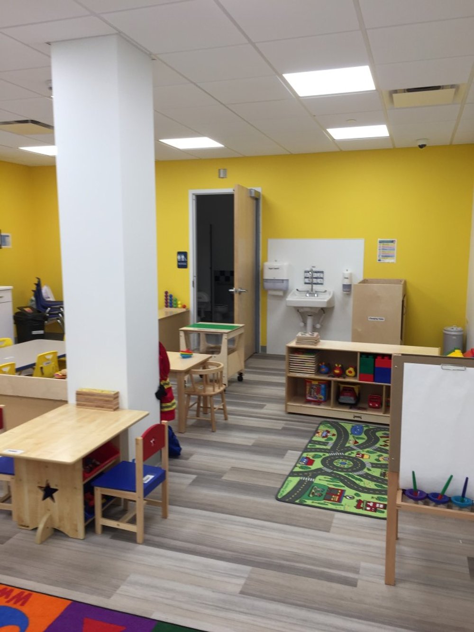
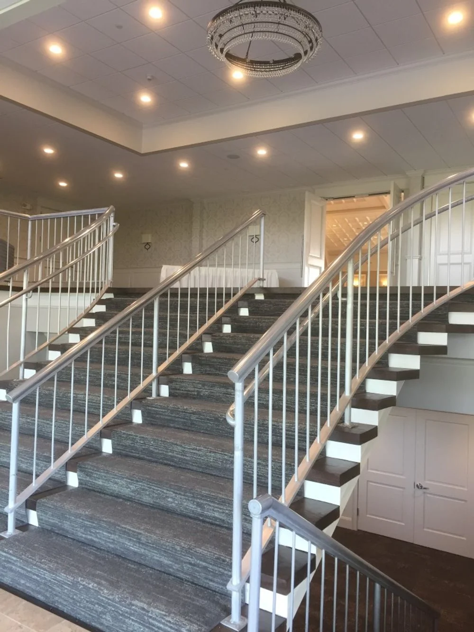
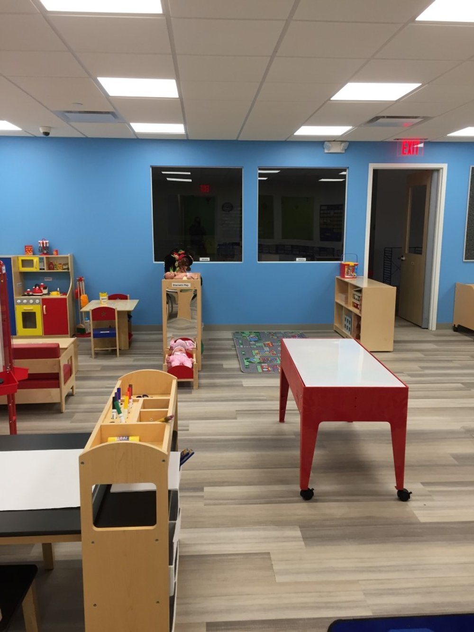
Italian Center of Stamford
Stamford, CT
After a devastating fire damaged the existing center, a full redesign was undertaken to reimagine the banquet rooms, locker rooms, training area, lobby, and daycare. The project provided an opportunity to modernize and upgrade the outdated facilities, and included an addition to accommodate a new, state-of-the-art, year-round child care center.
Size
58,000 SQFT
Year
2022
Phases
Facility Programming
Code Compliance Analysis
Accessibility Study
Architectural Schematic Design
Meeting with Town Officials
Design Development
Finishes Selections
Coordination with MEP/FP Engineer
Coordination with Civil Engineer
Coordination with Struct. Engineer
Architectural Construction Drawings
Consultant Document Coordination
Construction Meetings
Shop Drawing Review
