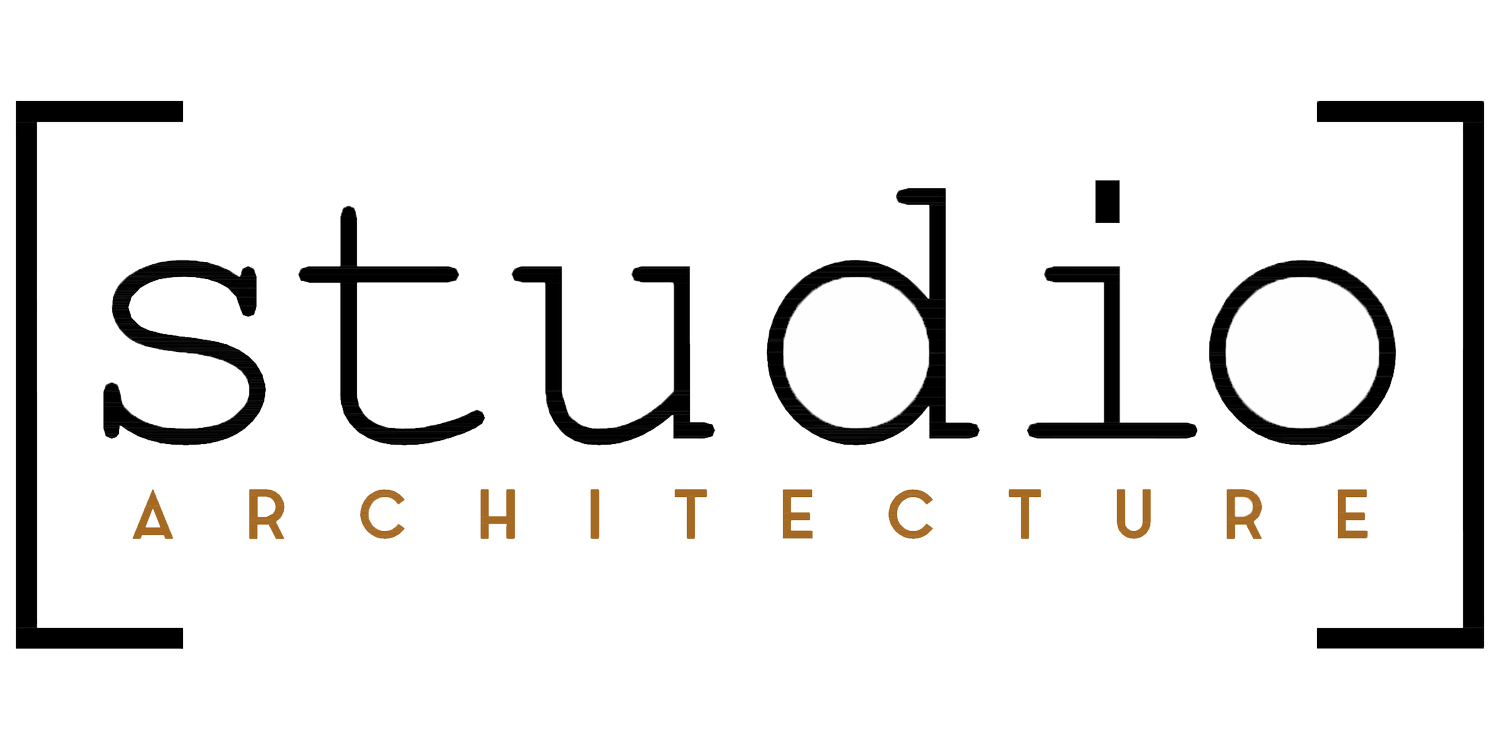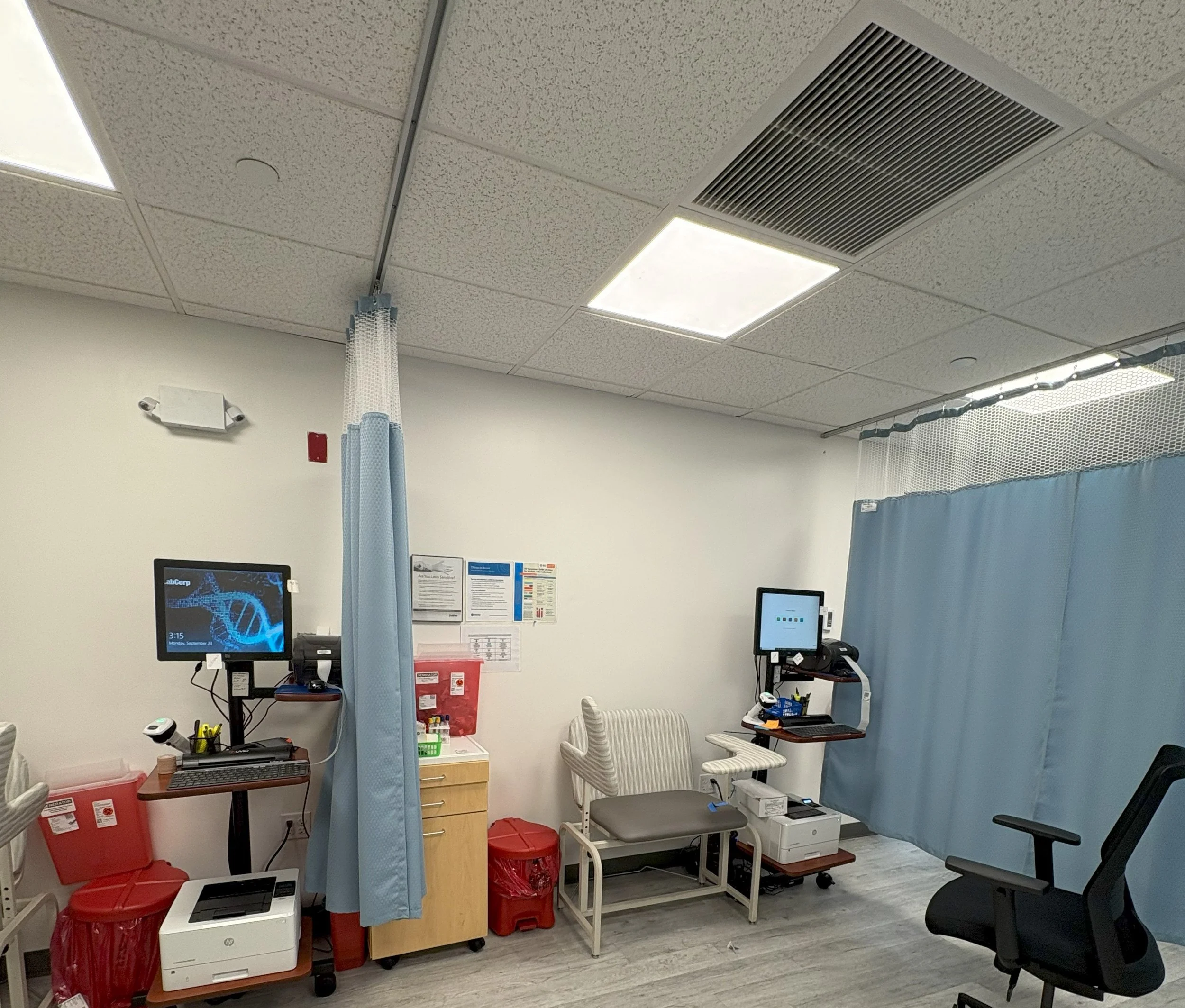
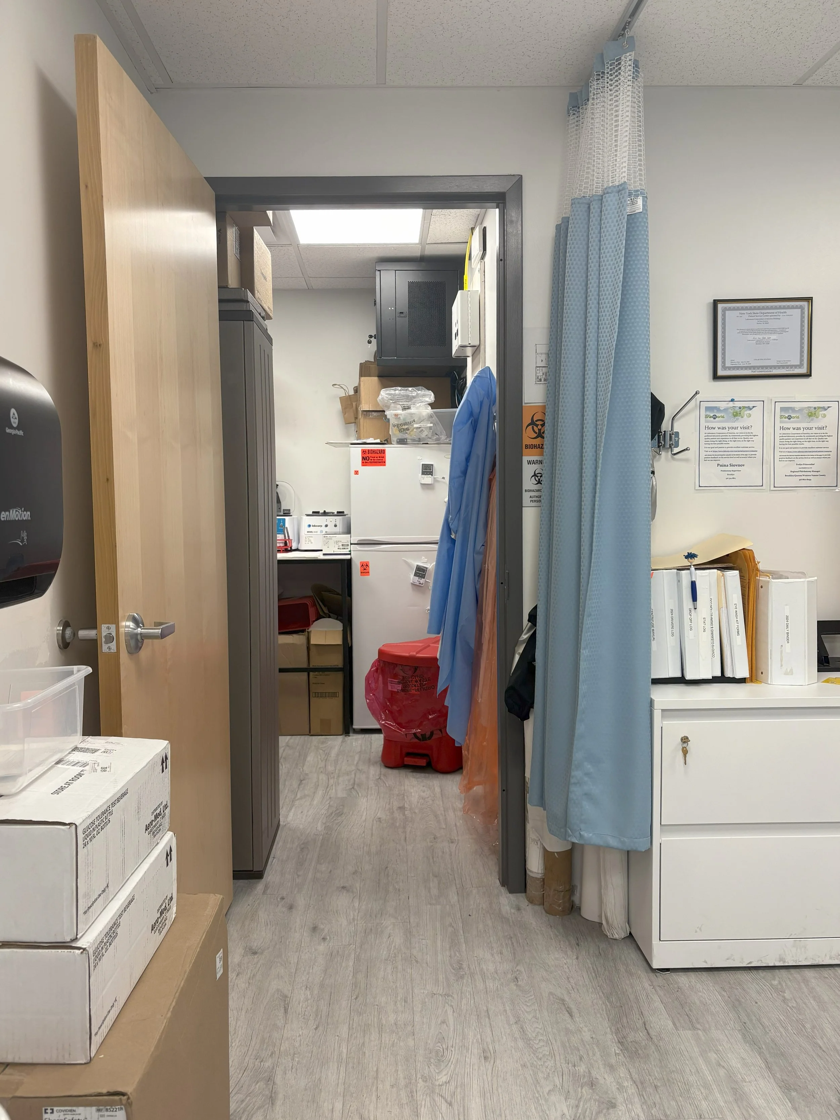
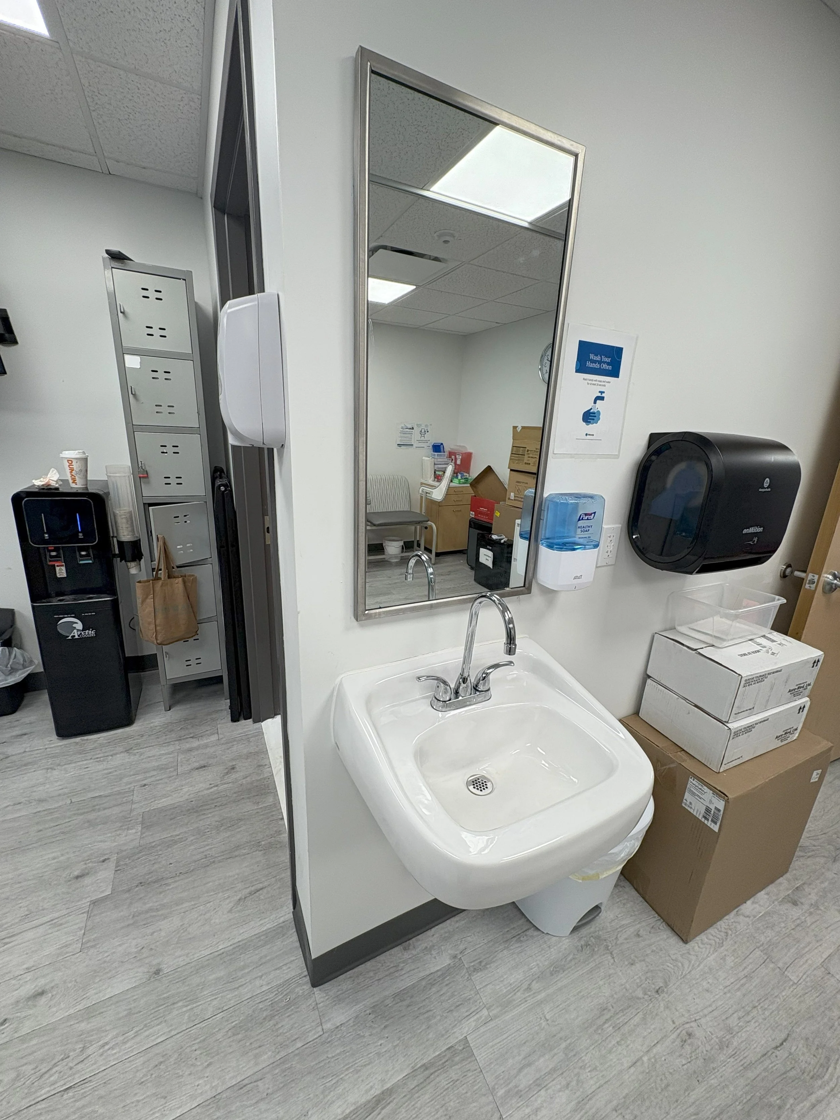
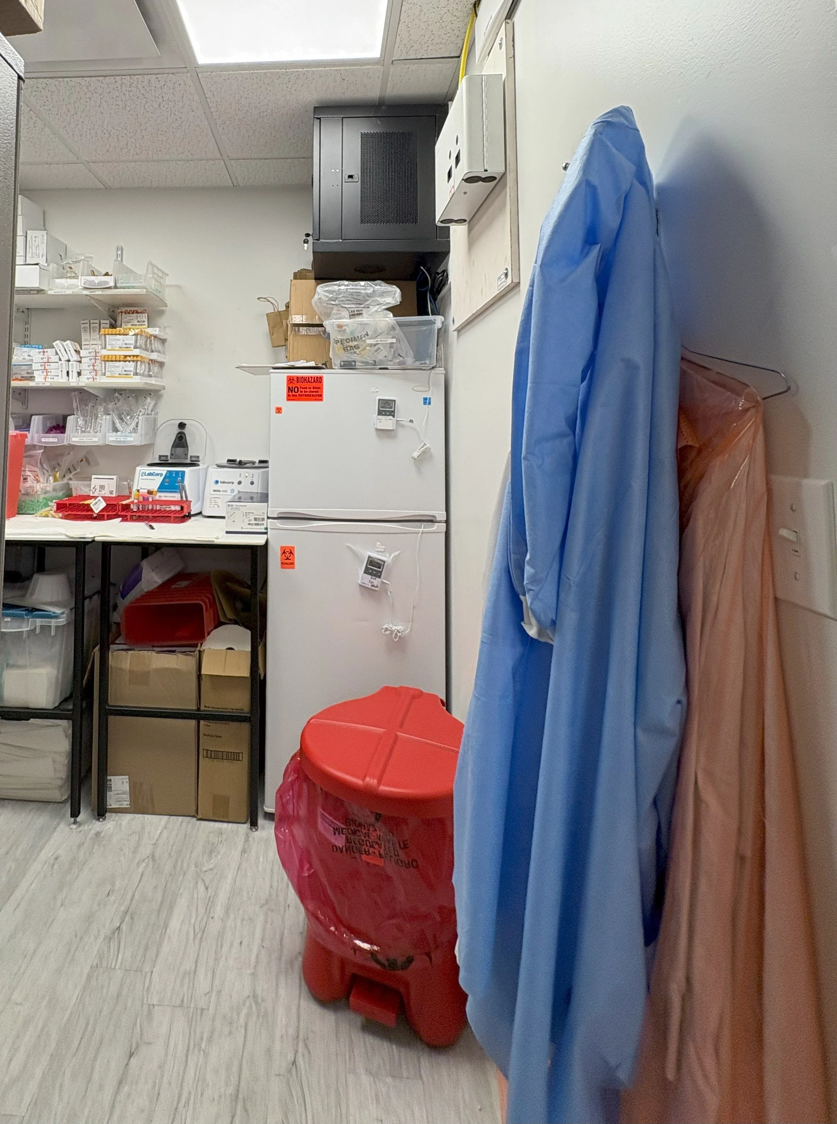
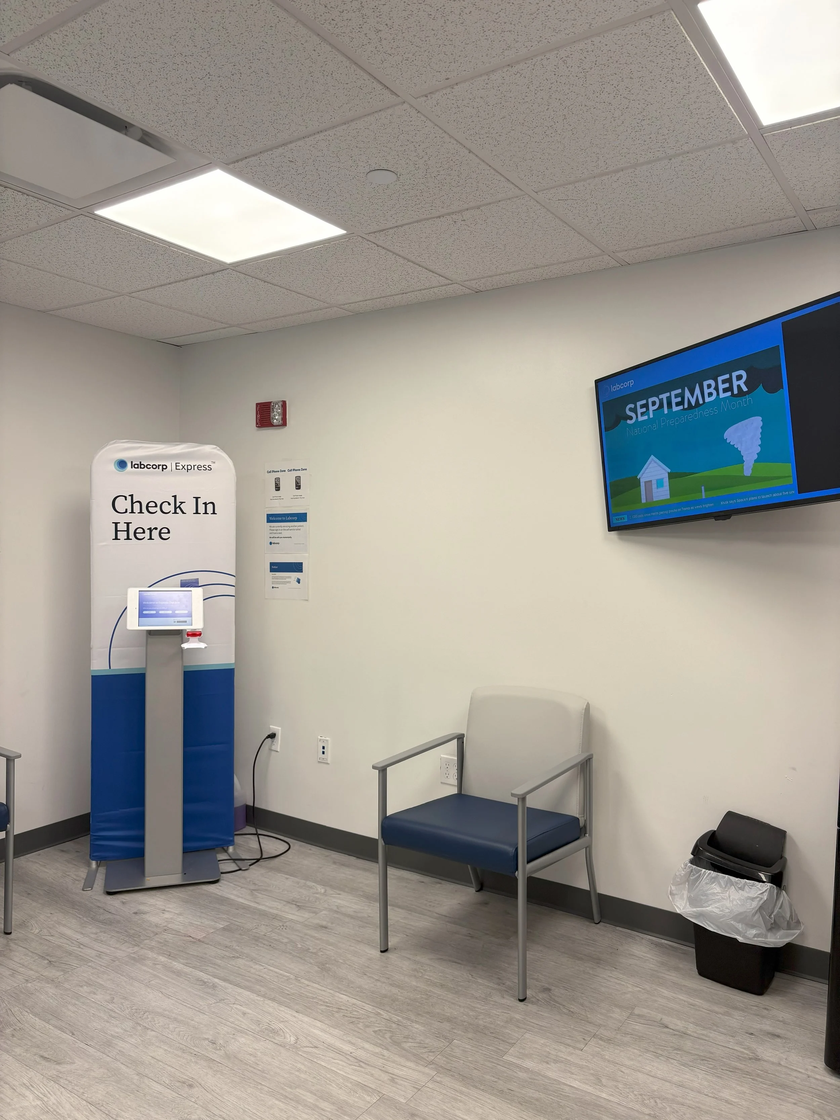
LabCorp
Brooklyn, NY
This project involved the interior fitout of a 582 SF space for Labcorp. The scope included surveying existing conditions, planning for demolition, and designing a new layout to meet Labcorp’s specific operational requirements. Full construction administration services were provided to ensure efficient execution, timely delivery, and compliance with all relevant codes and laboratory standards.
Size
582 SQFT
Year
2023
Phases
Existings Facilities Study
Programming
Site Planning
Architectural Schematic Design
Construction Documents
Client Consulation
Expediting
Rendering
Coordination with Design Coordination
