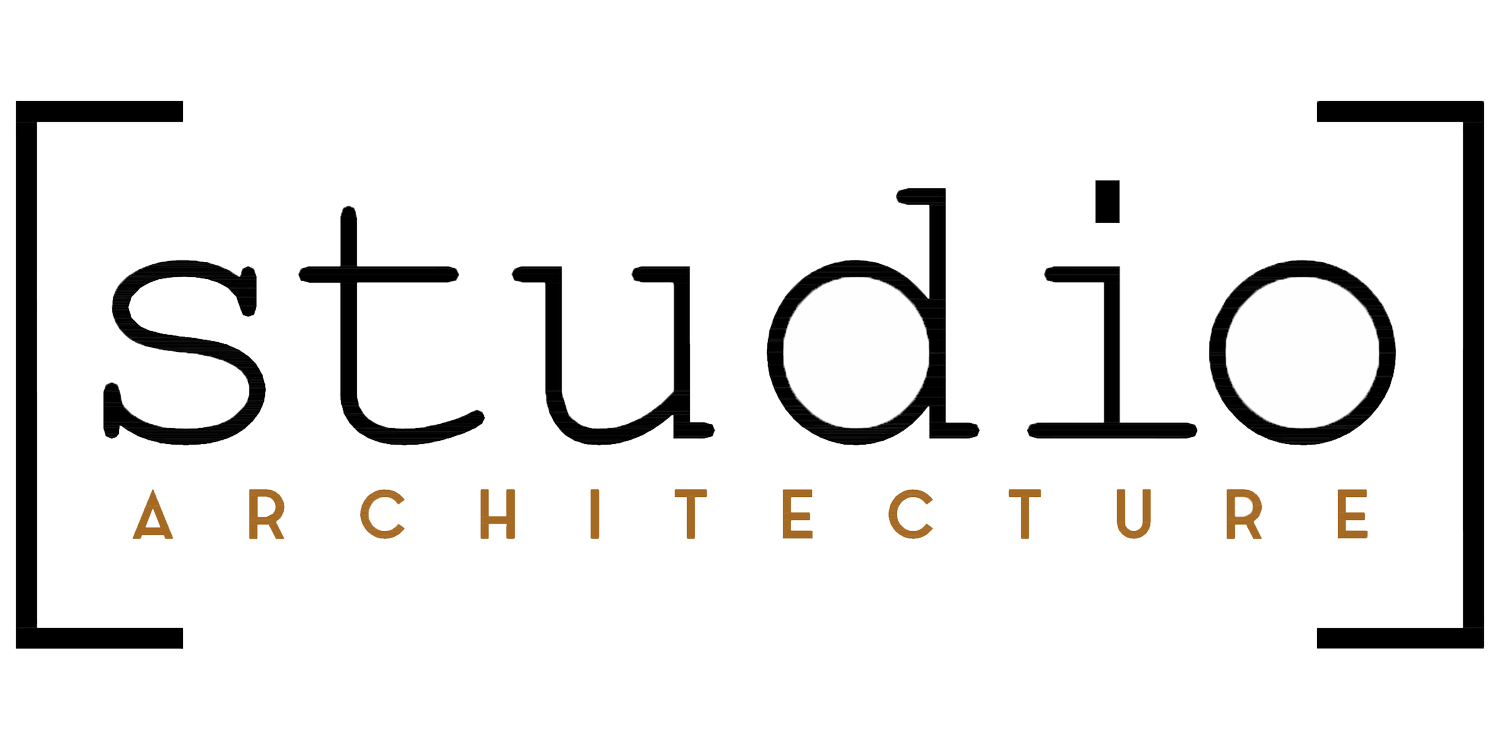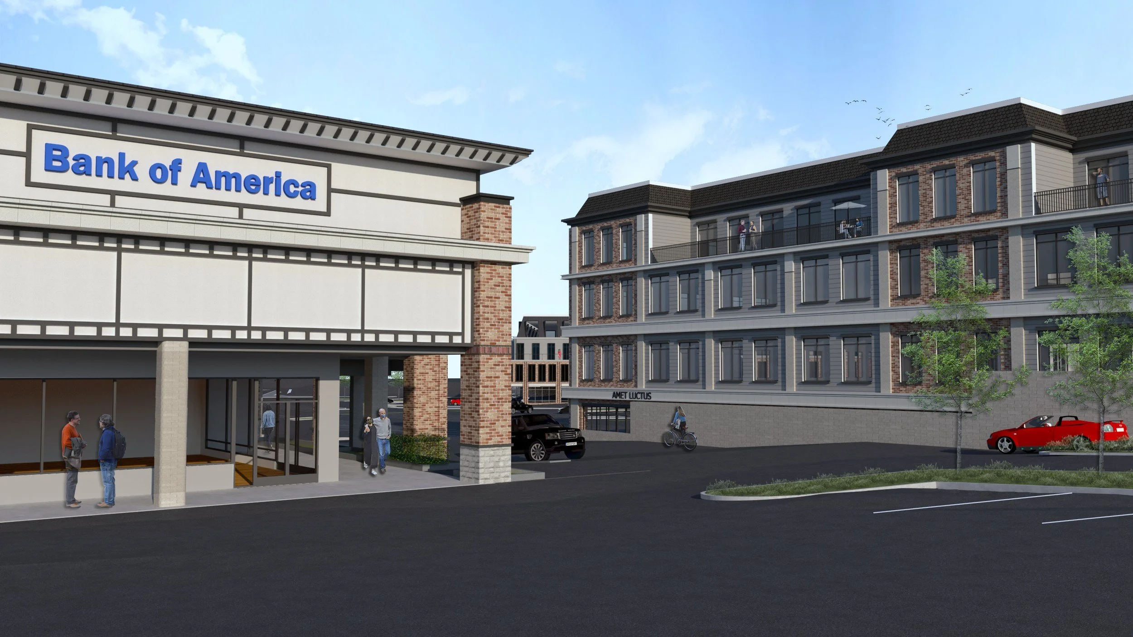
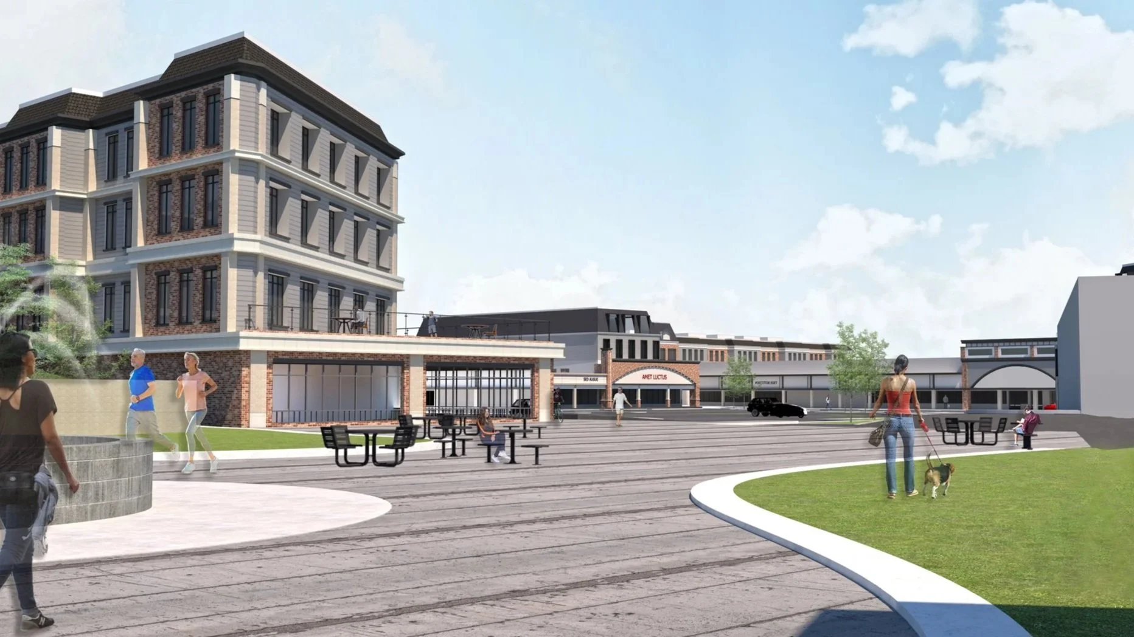
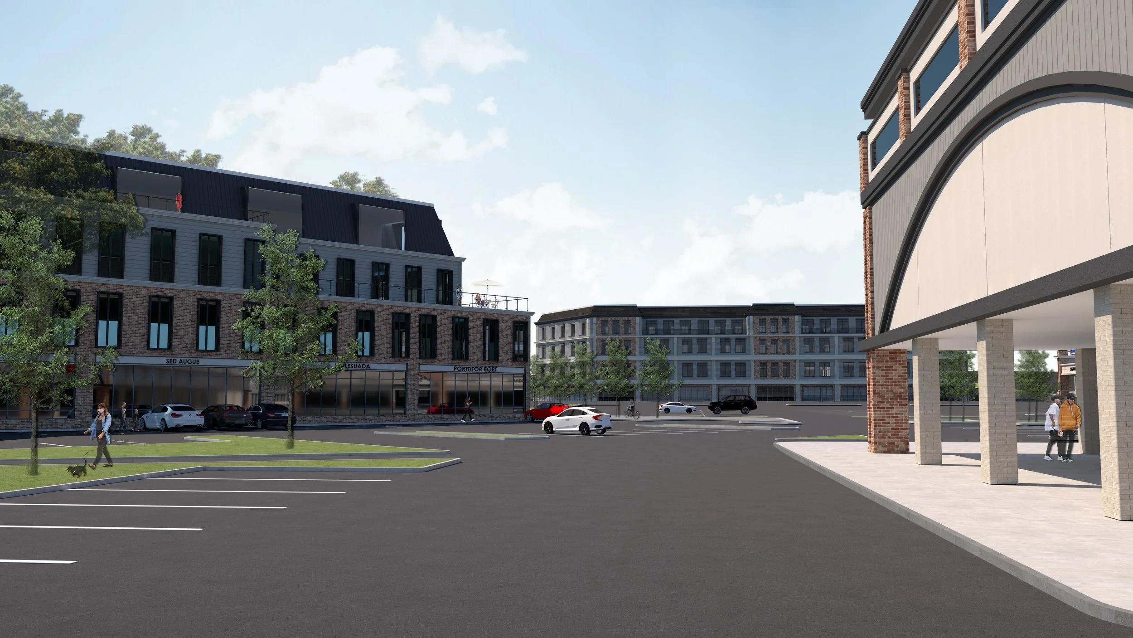
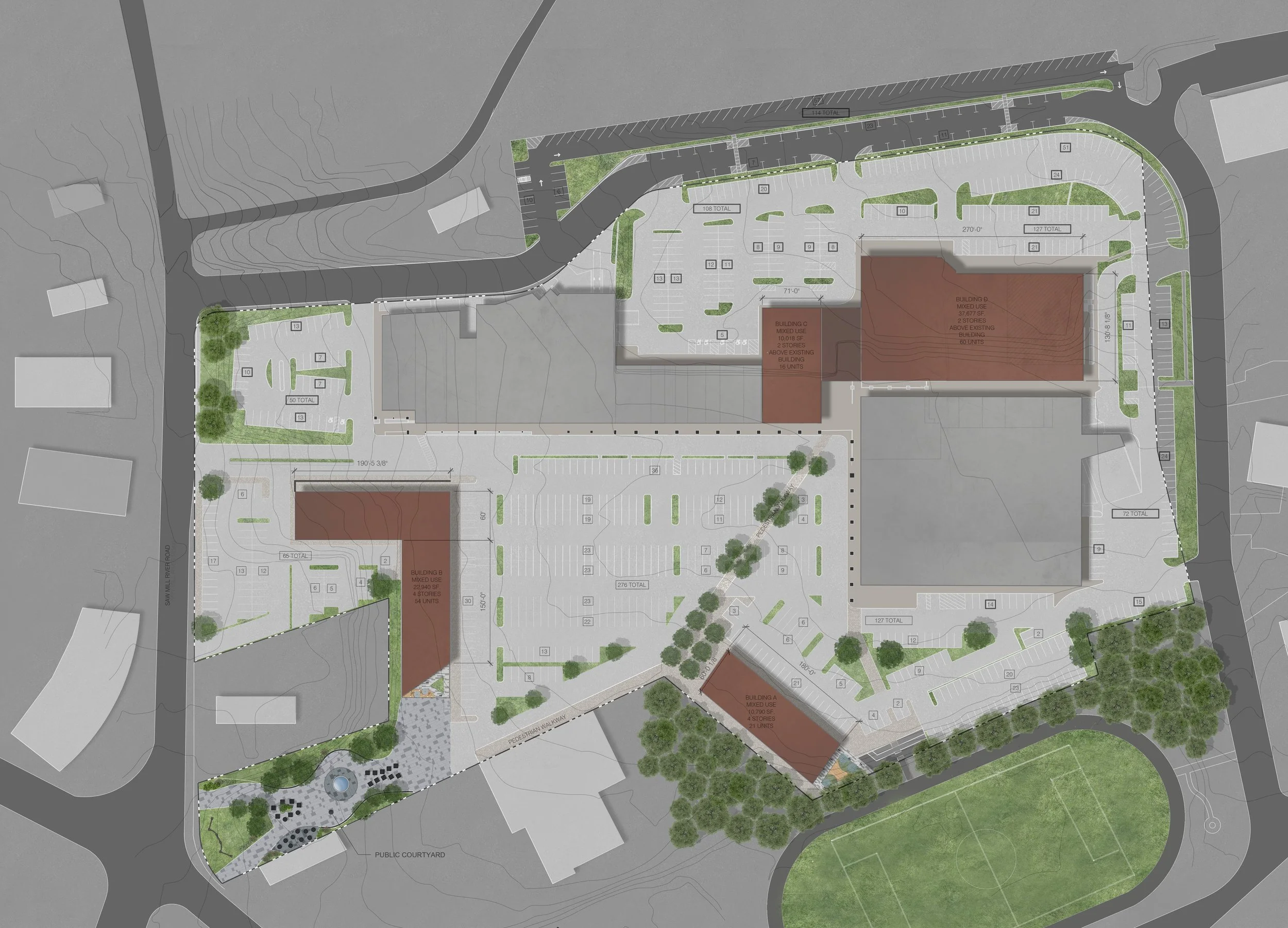
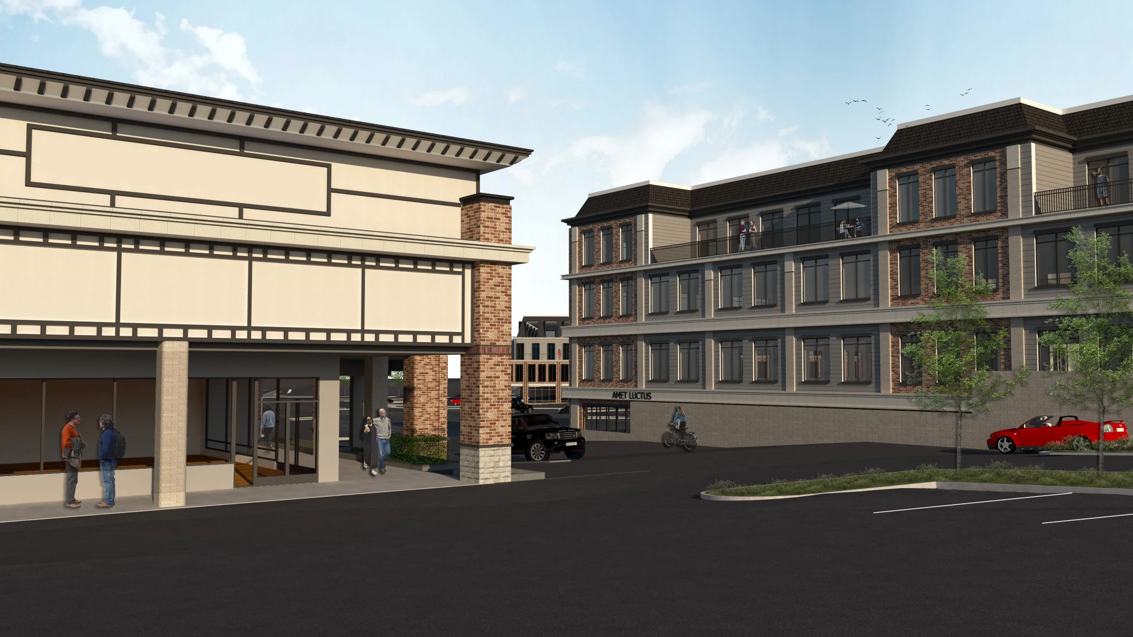
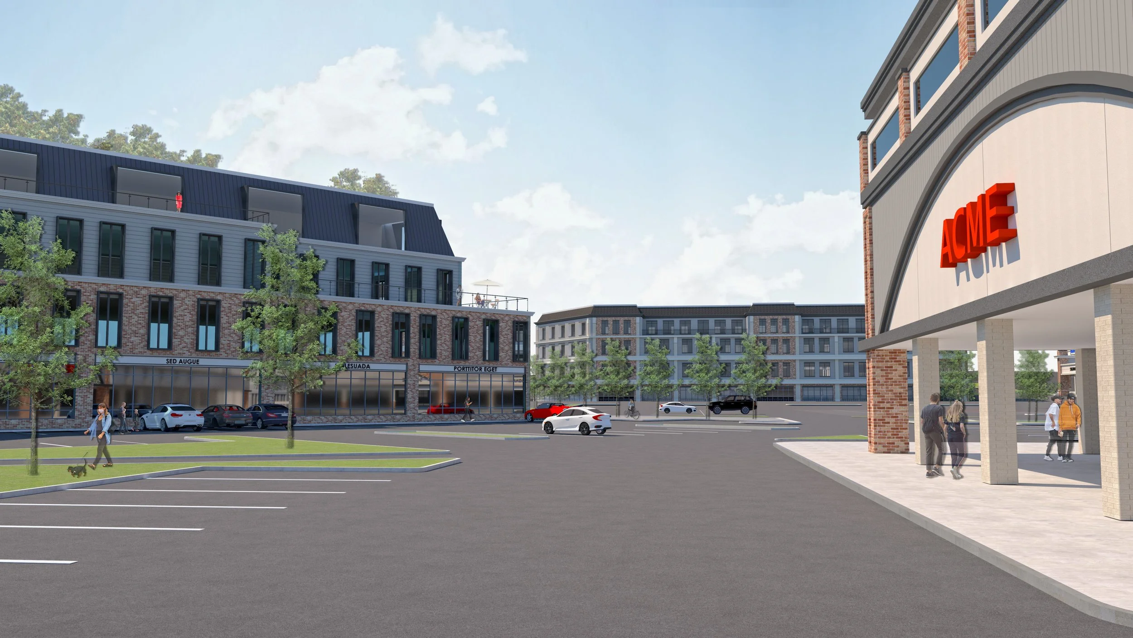
Triangle Shopping Center
Yorktown Heights, NY
This project involved the renovation of the façade of an existing shopping center, aimed at modernizing the center’s appearance and enhancing its visual appeal to better serve current tenants and attract new ones. The scope included updated architectural finishes, improved signage areas, and enhanced pedestrian-friendly features to create a more inviting retail environment. In addition to the façade improvements, a proposal was developed for new mixed-use apartment buildings on the site, introducing residential units above ground-floor retail or amenity space. The proposed development is intended to support a vibrant, walkable community by integrating housing with existing commercial activity, increasing foot traffic, and promoting long-term site vitality.
Size
230,000 SQFT
Year
2023
Phases
Existings Facilities Study
Architectural Schematic Design
Construction Documents
Client Consulation
Expediting
Rendering
Coordination with Design Coordination
