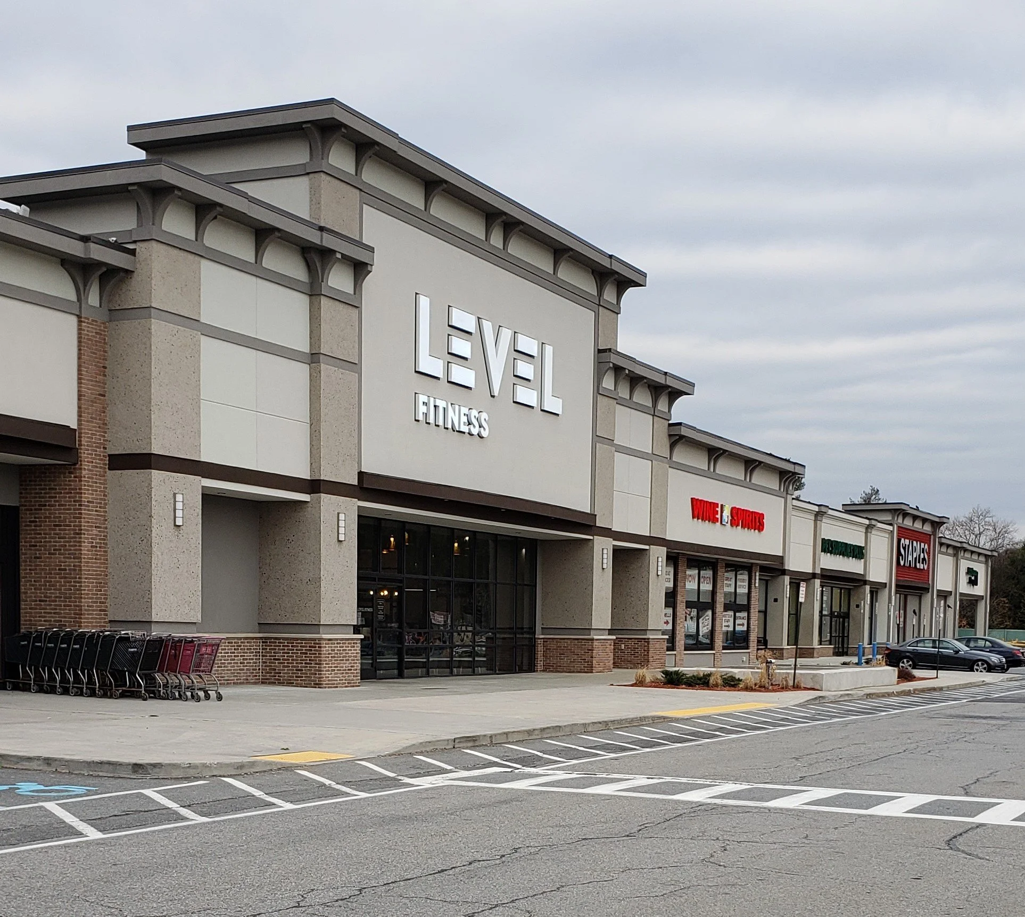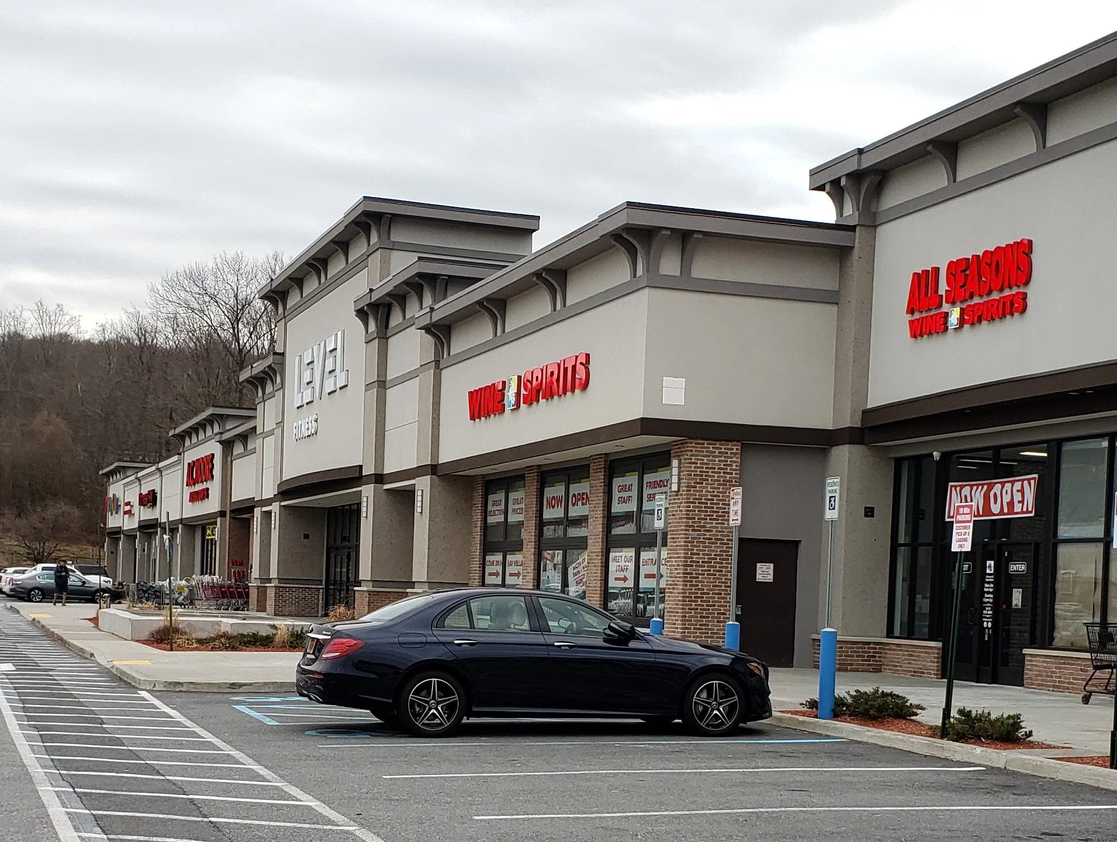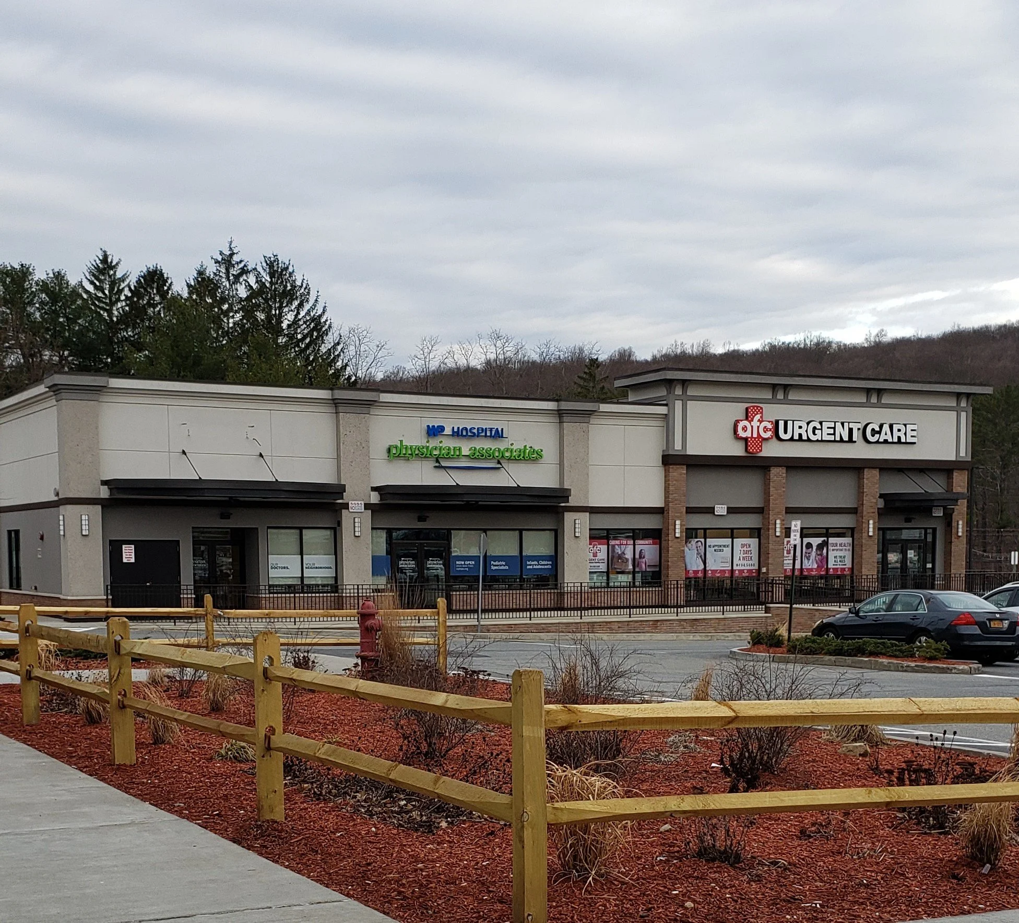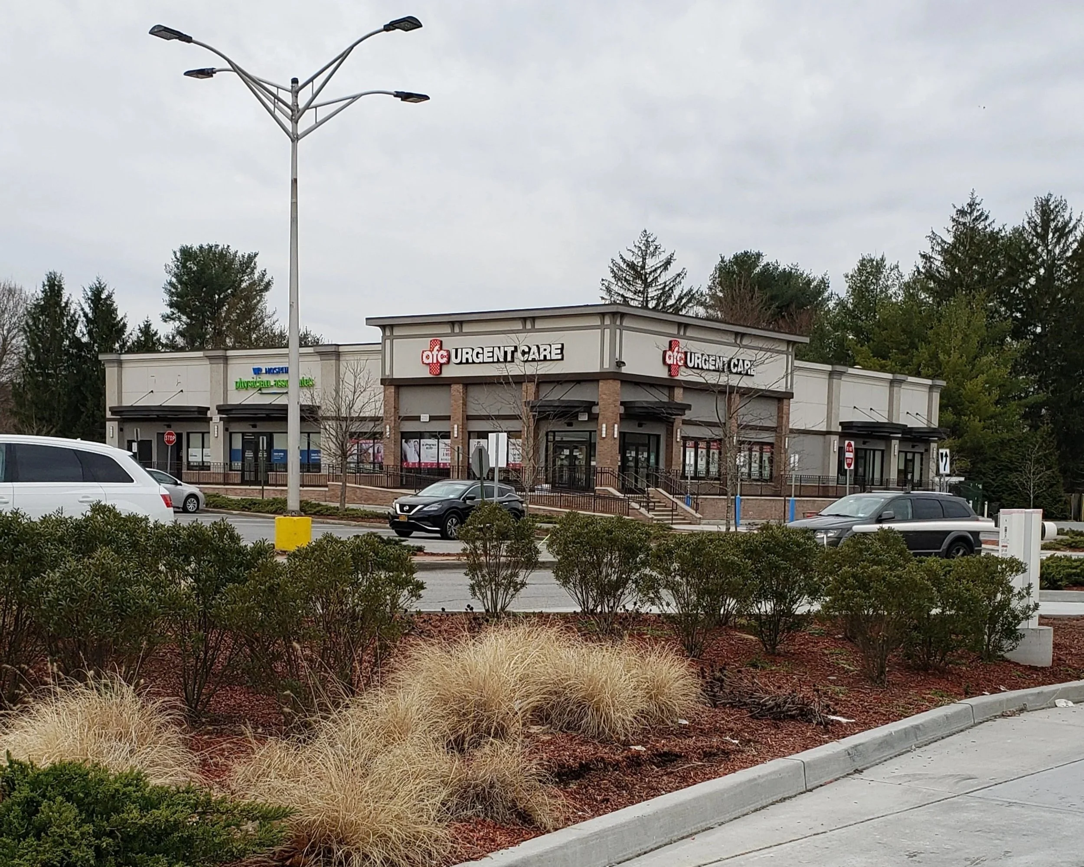



Yorktown Heights, NY
Staples Plaza
This completed architectural project at Staples Plaza involved the renovation and enhancement of the building’s exterior façade to improve curb appeal and modernize the overall appearance of the retail center. The scope included updating façade materials, refining architectural elements, and integrating branding opportunities for existing and future tenants. The design focused on creating a cohesive visual identity across the plaza while maintaining functionality and code compliance. The project successfully revitalized the plaza’s street presence, supported tenant visibility, and contributed to an improved customer experience.
Size
8,382 SQFT
Year
2024
Phases
Programming
Architectural Schematic Design
Construction Documents
Client Consulation
Code Compliance Analysis
Rendering
Design Development
